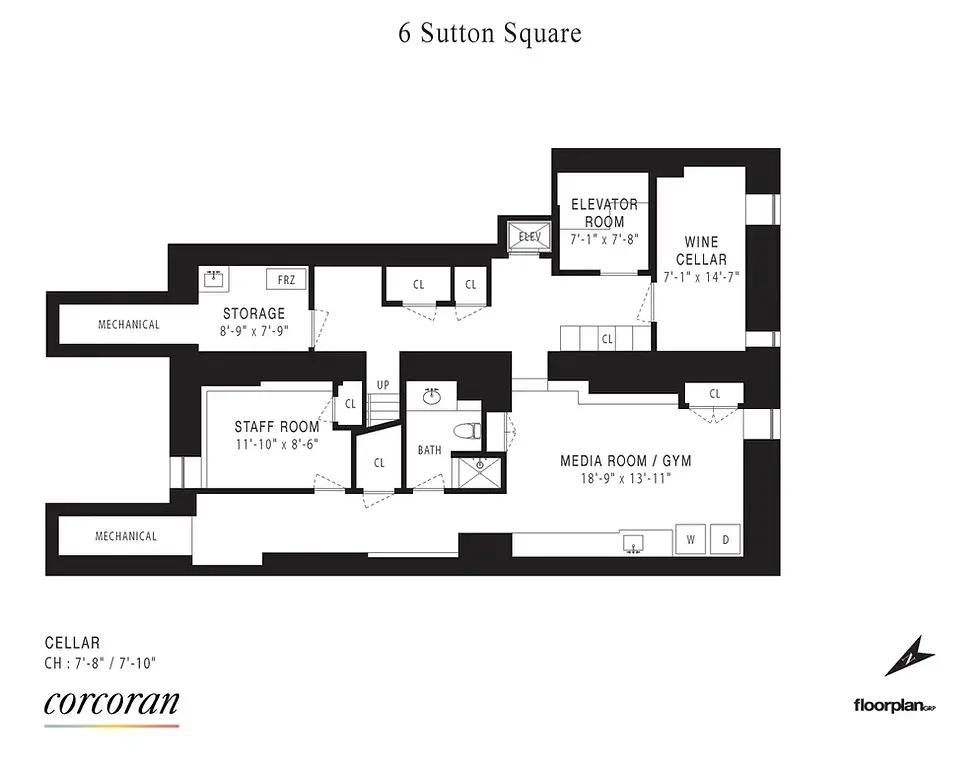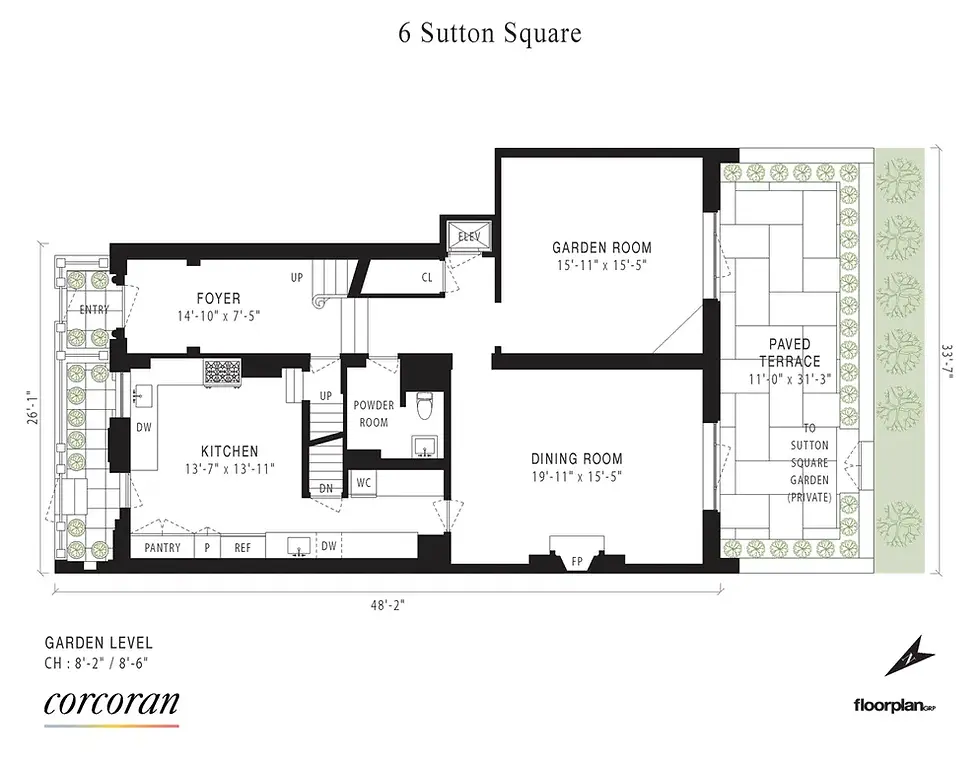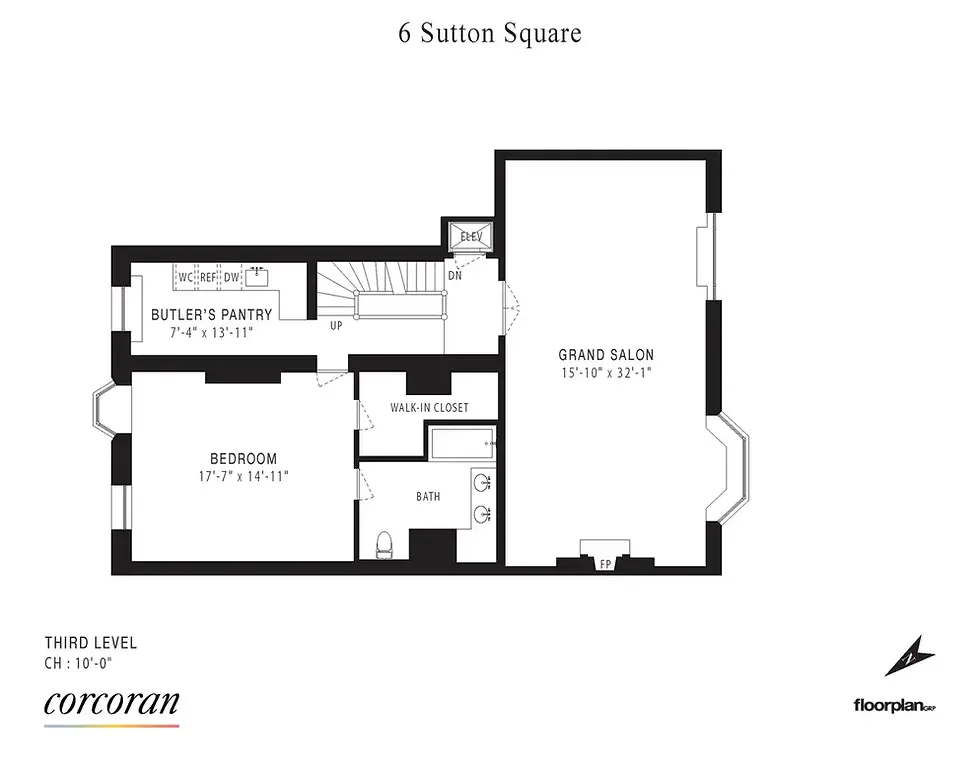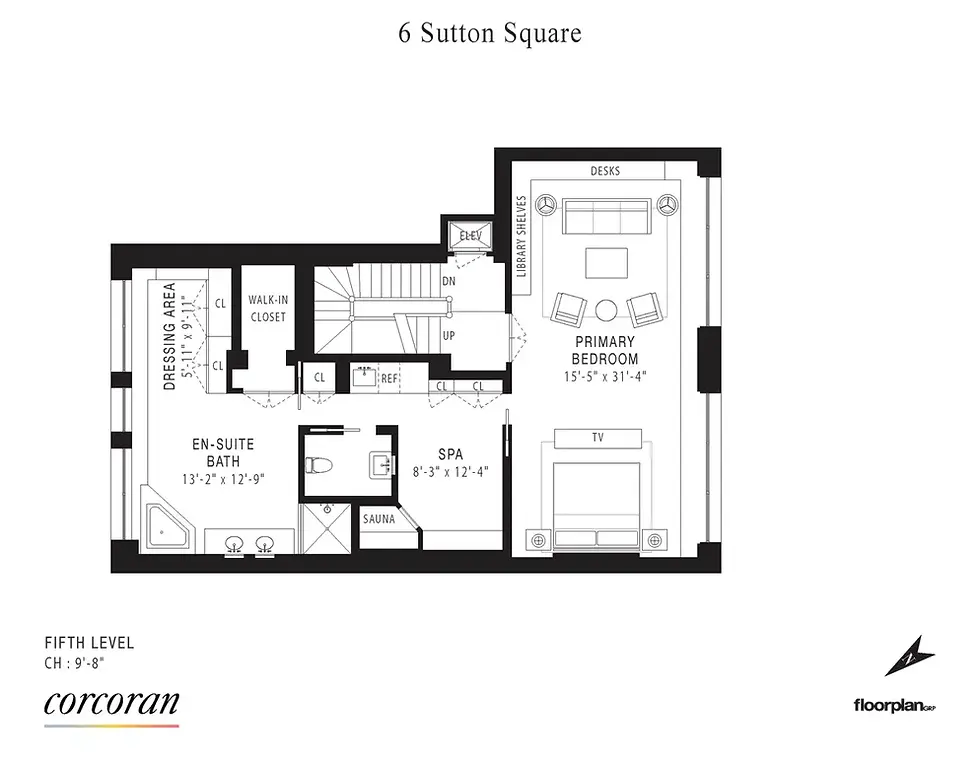Private Sale
Desktop computer is recommended for better viewing
6 Sutton Square New York
An Iconic 7 Story Townhouse in New York City for $20 Million
Description
Perfectly located on one of Manhattan's most prized and iconic enclaves, just 12 mins walking distance to the United Nations and the United Nations International School, 6 Sutton Square, this beautiful and elegant sun-filled 33’7” wide Neo-Georgian-style residence nestles between an impressive row of townhouses. This is where some of New York City's most notable residents have called home including the Secretary-General of the United Nations!
This Sutton Square home offers the rare opportunity to live in a magnificent setting reminiscent of a perfect cross between Eaton Square and Cheyne Walk in London. Here in the center of Manhattan, the homes in Sutton Square are surrounded by a private perfectly manicured 12,000 square-foot garden lined by the East River with expansive stunning bridge views while enjoying beautiful light, and the river breezes throughout the day; truly an exceptional and magical urban oasis.
As a completely turn-key residence your senses will delighted with over 8,500 square feet of interior space, graciously proportioned throughout a total of seven levels. Five sun-filled levels have 7 bedrooms, 6.5 bathrooms, and there is a hydraulic elevator that connects each level from the finished cellar to the private rooftop terrace.
You enter 6 Sutton Square through one of the most recognizable doors in the area, a stately hand-carved teak door crafted in Indonesia. It opens to an elegant Georgian designed formal foyer clad with black and white marble tiled floors, gracefully framed with custom millwork and a stately entry arch.
Beyond the foyer, there is a grand dining room that comfortably accommodates up to 22 guests with lavish hand stenciled walls by renowned French painter, Pierre Finkelstein. A graciously outfitted garden room flanks the dining room, both leading to an elegant south-facing paved terrace overlooking the private Sutton Square Garden and the East River. A professional-grade eat in kitchen and butler's pantry with a separate service entrance is also located on this level.
A beautiful staircase leads to a stately second level, featuring a sitting room with a balcony and a library with nearly 11' ceilings throughout with incredible views of the river and garden from every angle. This level also includes a front-facing bedroom, separate office , full bath, and a separate service hall and stairs (connecting to the first level and cellar).
The third level is an exceptional space, European in design and is perfect for any kind of entertaining. It is a huge 32' wide Grand Salon with 10' ceilings, and a fireplace all surrounded by an original marble mantel, custom millwork, framed with oversized exposures and a bay window. This level has a big guest suite with big walk in closet and big marble bathroom. On this floor is also a full functioning bar with sink, ice maker and refrigerator.
Levels four through five are dedicated to sleeping quarters. The fourth level features 10'4" ceilings throughout with three generously sized bedrooms and 2 nicely appointed double vanity bathrooms. Every exposure features remarkable garden, river or bridge views.
The fifth level is solely dedicated to the primary bedroom suite with 10' ceilings throughout. This level has a magnificent sleeping area with direct views of the river, garden, and city, additionally this space has a separate library and office area with built-in bookshelves and desks with a large sitting area. This floor includes a private spa with a dry sauna and massage room. The ensuite bath features a steam shower, soaking tub, double vanity, dressing area, walk-in closet, water closet, and additional storage throughout. There is also a small butler’s pantry with a refrigerator, a microwave oven and a sink for private usage.
The rooftop terrace has stunning views of the bridge, skyline, and river throughout the day and night from every angle. Designed for entertaining the terrace has a full outdoor kitchen with a professional grill, wine cooler, refrigerator, and wet bar.
A beautifully designed windowed cellar features a versatile floorplan that can accommodate two staff rooms. The cellar is currently configured with a staff room, an Onyx clad bathroom, multiple storage rooms, and a laundry area.
Sutton Square Garden is meticulously manicured and maintained by the Sutton Square Garden Association who impeccably maintain the grounds with a monthly association fee paid to Sutton Square Inc.
House is currently leased by a diplomatic family from the Middle East. Rental agreement expires on Jan 2024. Please contact us at ny@yuesaikan.net if you wish to arrange for a private viewing.
*Furnishing inside the house are altered by current tenant.
Open House TV
We're in Sutton Square with Yue-Sai Kan, a television host and beauty executive so successful it earned her the moniker the "Oprah of China." Her vast townhouse is a testament to her success as well as a lifetime of travel and hosting throughout its over 8,500 square feet.

The ‘Oprah of China’ Wants $28 Million for Manhattan Townhouse
Yue-Sai Kan completed a $9 million renovation on the Sutton Square home in 2015
* Disclaimer: Real Estate price changed drastically in recent years after the article was published years ago! Current price is $25 Million.
Discover Floor Plans

CH: 7'-8' / 7'- 10'






Neighborhood - Sutton Place
Bathroom - 7.5
Property Tax - $133,355.39 (2023-24)
Associate Fee - $20,000 yearly on Avg
Type - Single Family


















































